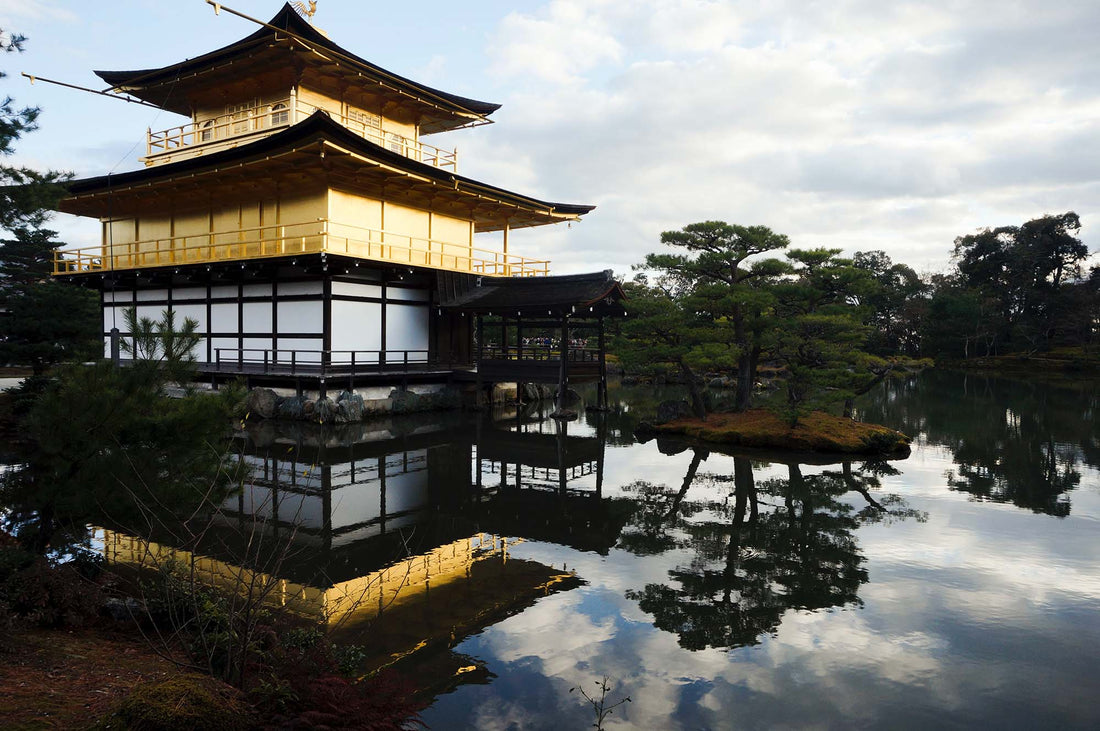1. Wood
One of the principal elements of Japanese architecture is the use of wood. Wood is by far the most common material used. The use of wood is not only a stylistic choice but, also, a symbol of the reverence the Japanese have for nature. The Japanese have an incredible respect for the natural world, and much of their architecture is meant to bring them closer to it. Furthermore, wood is greatly respected in Japan. It is almost never painted over as the knots in wood are seen as art. In addition to being a natural substance, wood is a logical material to use in Japan. Japan as a country is used to seeing high levels of humidity, large storms (sometimes typhoons), and earthquakes. Wood is a good material for this environment. Wood is quick to absorb moisture and is a better material than most during earthquakes.
Moreover, the Japanese construct their homes in a completely different method than in the West. Instead of using nails to hold the planks of wood together they use an intricate system of interlocking wood pieces known as tokyō (斗栱). This system not only makes their homes better equipped for their environment but also makes their buildings significantly more sustainable, due to the use of less materials. Common woods used in Japanese architecture include: Japanese Cypress, Cherry, Japanese Cedar, and Japanese Zelkova. One of the oldest wooden structures in Japan is the Horyuji temple which was built in the 7th century.

2. Tatami Mats
Tatami is a well known staple of both Japanese design and architecture. Tatami mats are traditionally made with compressed rice straw but nowadays there are many different types of tatami mats with varying materials.
Traditional Japanese homes will have at least one room with tatami flooring known as the washitsu 和室. Tatami flooring can be on the expensive side but it is a worthwhile investment. With proper care, and no shoes inside, tatami flooring will last for years to come.

3. Roofs
Another notable feature of Japanese architecture are the roofs. Curved roofs are one of the most recognizable elements in Japanese design. The roofs are typically designed to be wide in order to help protect from the rain. In Japan it is common to keep your windows open during light rain, as the sound is pleasing and can help one reconnect with nature. Kawara are the traditional clay tiles used to build these roofs. There are thousands of different kinds of kawara depending on the style, purpose, burning method, color, production region etc. While traditional kawara tiles are made of clay, other tiles that look similar in shape but are made with different materials are also called kawara. These materials may include: glass, metal, cement, or stone. In addition to there being a multitude of building materials for the roofs there are many different kinds of roofs themselves including: Kirizuma (gabled roof), Yosemune (hipped roof), Irimoya (hip and gable roof), and Hogyo (square pyramidal roof).

4. How The House is Situated
Many elements of Japanese décor, design, and architecture are meant to bring nature and humanity closer together. How traditional Japanese houses are situated is no different. Houses are positioned north - south with the main rooms facing the south. This allows optimal for lighting throughout the day. In Japan, having access to an abundance of natural light is extremely important and considered a fundamental human right.
Engawa (縁側/掾側) is a hallway that runs around the outside of the home that usually has wood or bamboo flooring. It is traditionally open to the elements and is another way the Japanese use their homes to connect with nature. However, you cannot have the engawa without the amado (雨戸) in Japan. As previously mentioned, Japan is host to many potentially dangerous climate events such as typhoons or earthquakes. The amado are the storm shutters that completely seal the home and protect it during such events.

6. Connection with Nature
As has been stated, Japanese culture holds a great deal of respect for nature. One of the main reasons for sliding doors is the desire to be able to see nature whenever wherever. Significant portions of Japanese architecture are designed to bring one closer to the natural world. In Japan it is believed that the spiritual world manifests itself in nature- hence its importance. Like most Japanese art, architecture and design is simply a way to connect with nature and the spiritual world.


